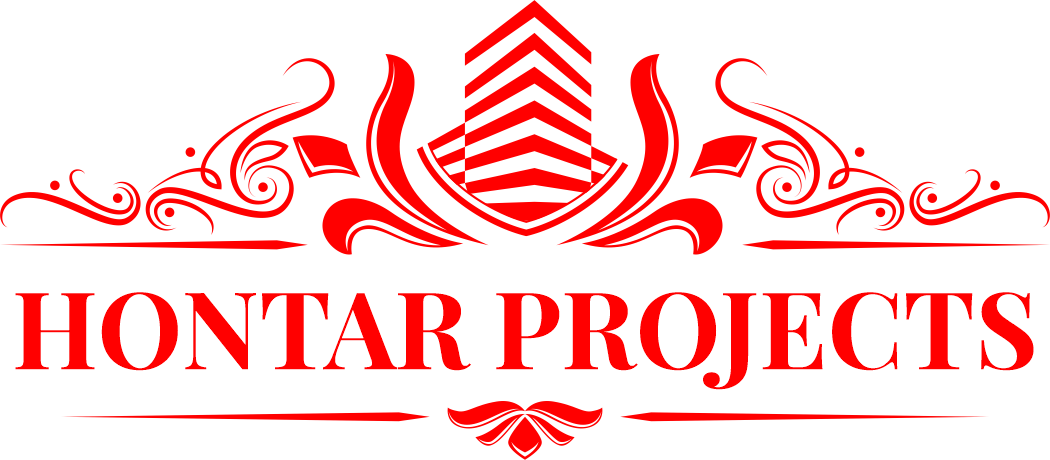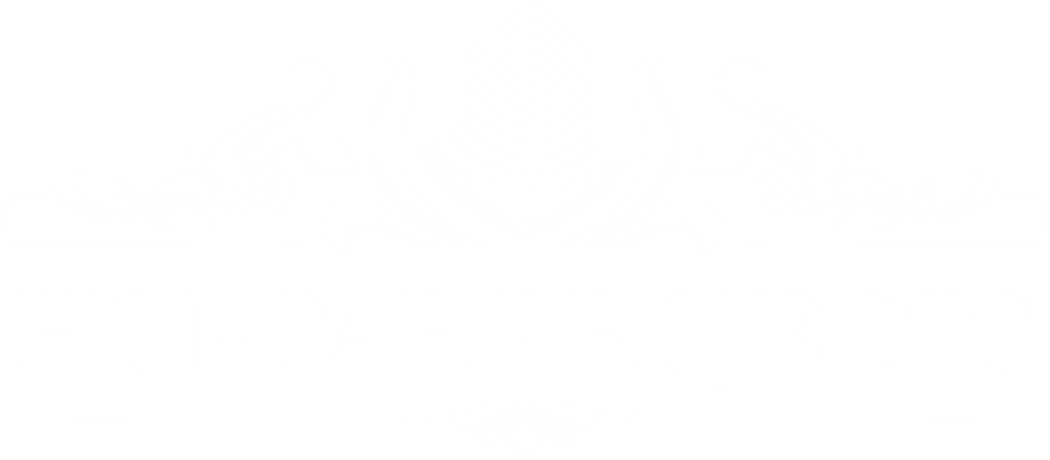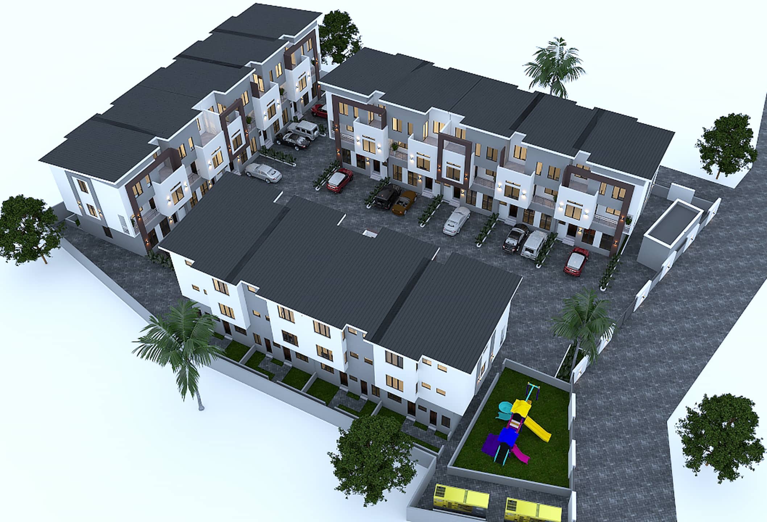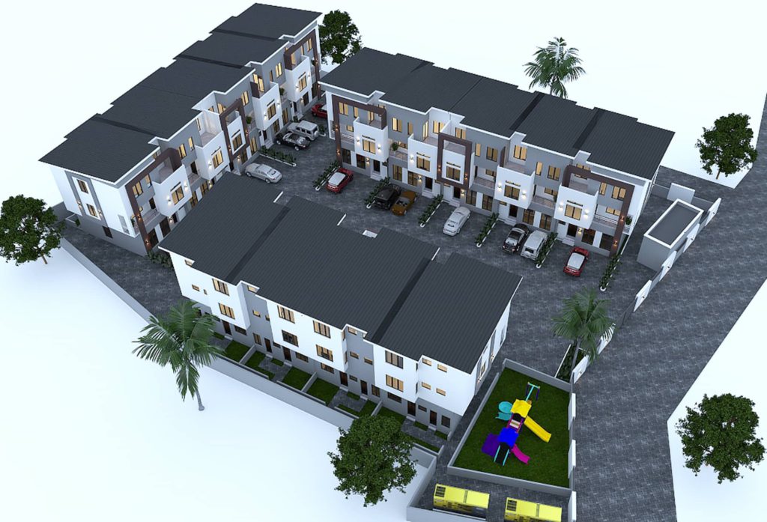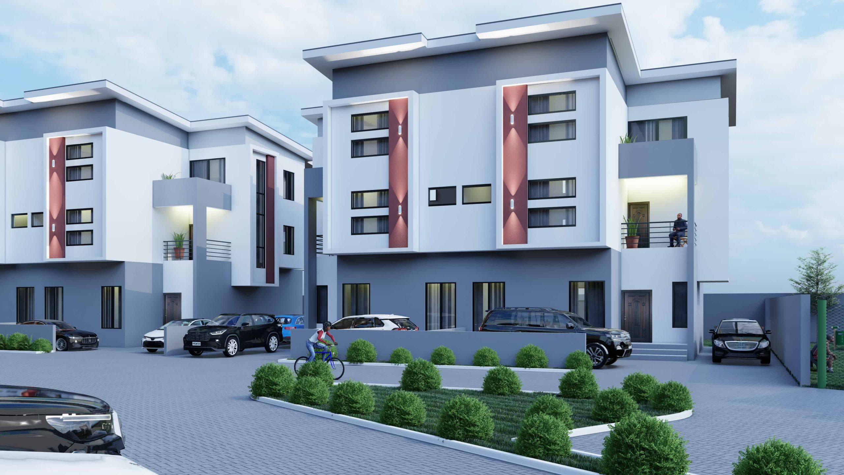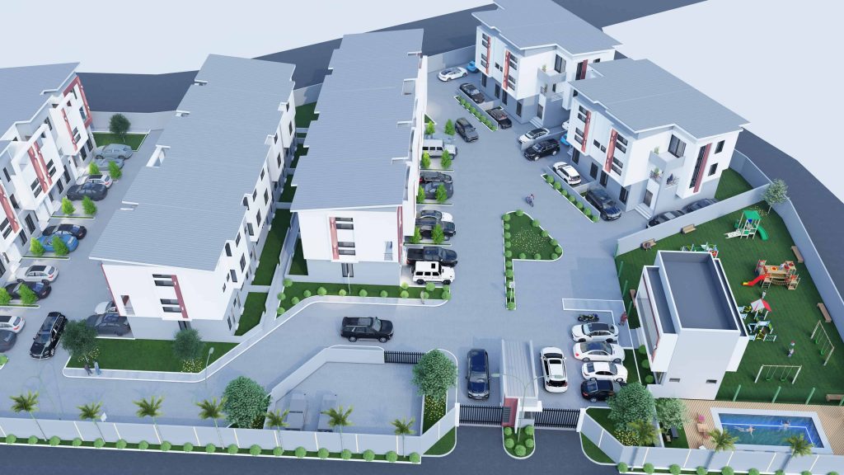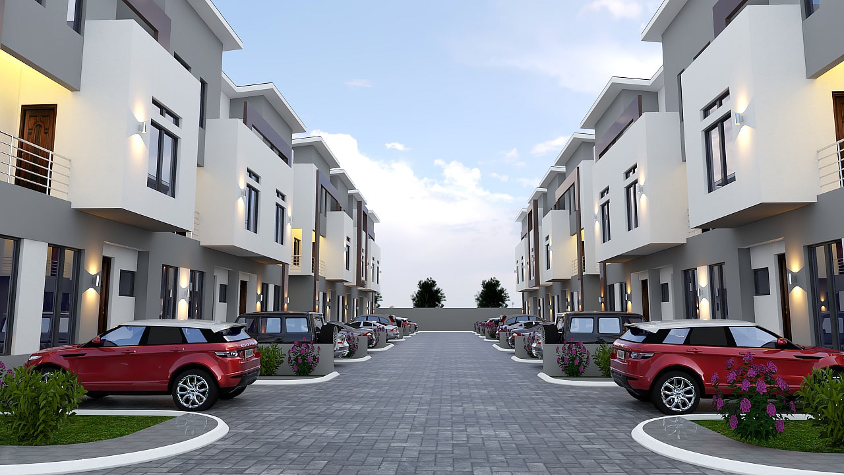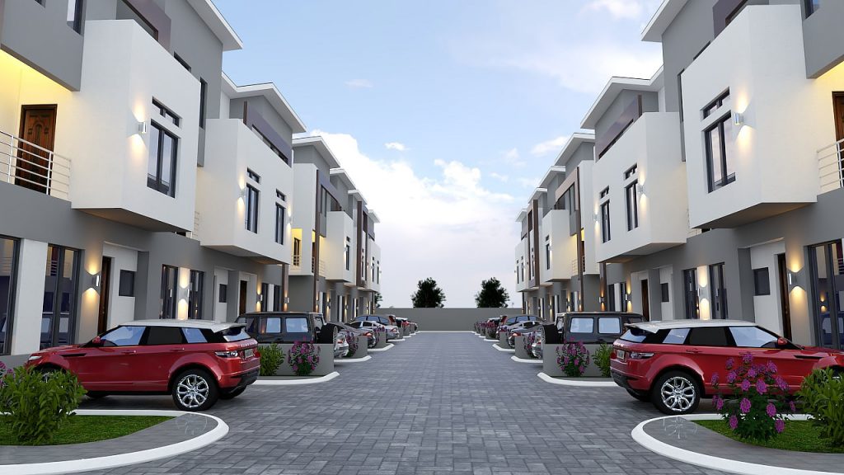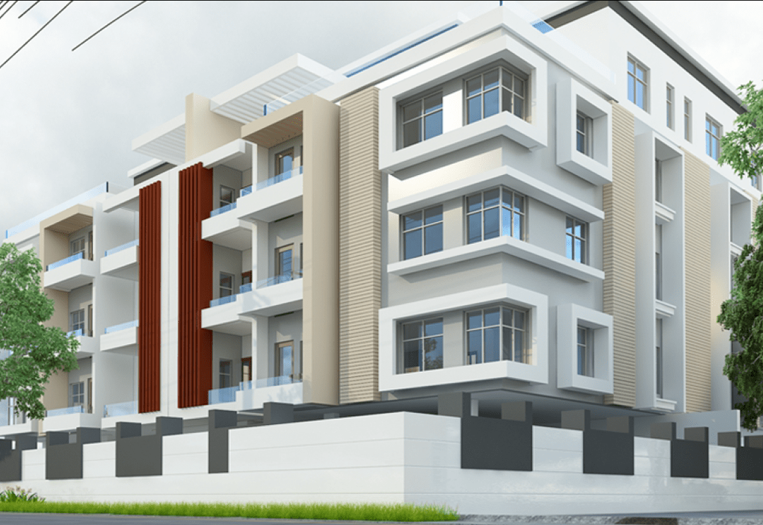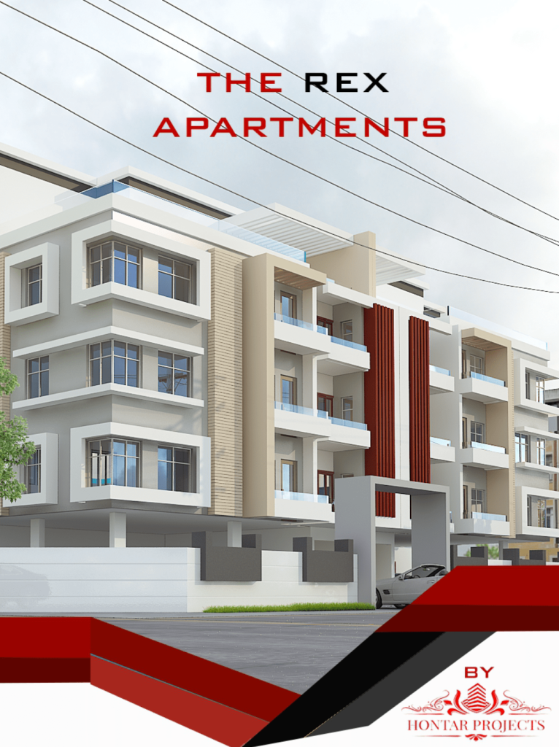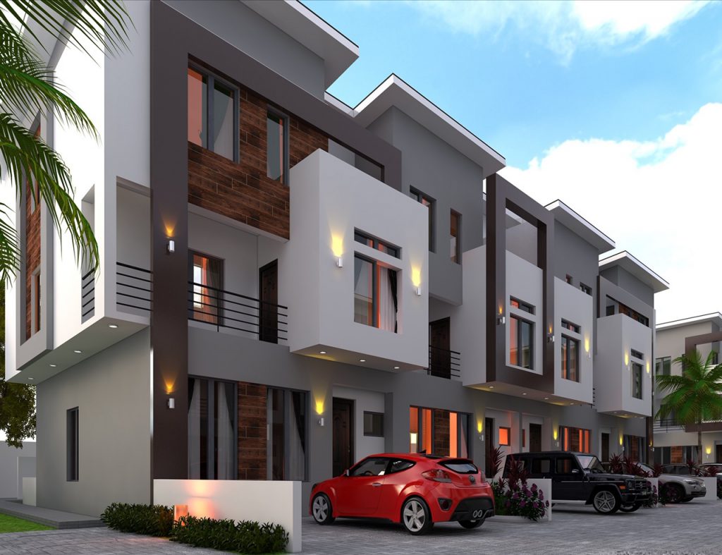Project Details
Project Description
Richville Towers bestows a perfect view of the cityscape from its prime location. The tower stands unmissable overlooking the exotic and serene waterfront off Admiralty Road, Lekki Phase 1, Lagos, Nigeria. Lekki, located to the east of Lagos Island, Nigeria, is a luxurious area with a strong reputation for housing some of the most expensive real estate assets in Lagos State. Strategically positioned as a peninsula, being next to Eko Atlantic City and Victoria Island, Banana Island and Ikoyi districts of Lagos on the west, with the Atlantic Ocean to its south, Lagos Lagoon to the north, Lekki Lagoon to the eastern part. Her imperative location gives her cutting-edge recognition as a high-brow area. It has made her a choice for real estate for the creme de la creme, 1% of 1% affluent residents of Lagos, central commercial hub, and tourists in Lagos.
The peninsula is approximately 70 to 80 km long, with an average width of 10 km. Lekki Phase 1 is fast rising into a mini-hub in Lagos with residential developments, hotels, companies, worship centers, schools, and agricultural farmlands.
Richville Towers incorporates classic elements of comfort and functionality into its modern aesthetics. Created with an expansive living experience in mind, it features richly appointed spaces fit for both professionals and young families. Located in the Lagoon District, Lekki Phase 1, Richville Towers are the newest development in the exclusive lifestyle and serene water view of Lekki Phase 1, Lagos. The apartments are located at the heart of the classic neighbourhood of Lekki Phase 1, Lagos. Its proximity to upscale shopping malls, fine restaurants, lounges, bars, exquisite cafes, and world-class cinemas emphasizes our model to promote a lifestyle.
The two tower high rises comprising 10 floors on each side give a selection of 16 units of three-bedroom apartments with maids room and 1 unit of 3 bedroom penthouse maisonette, all rooms ensuite. Each has a generous layout with expansive terraces, unrivalled opulence, and grandeur in an enchanting contemporary architectural design. The apartments are an airy, spacious mixture of elegance, class, style, and the perfect blend of a LIVE, WORK and PLAY environment.
AMENITIES
- Concierge Services
- Gym Facility
- Swimming Pool
- Water Treatment
- Elevator
- Ample Parking Lots
- 24-hour security and electricity
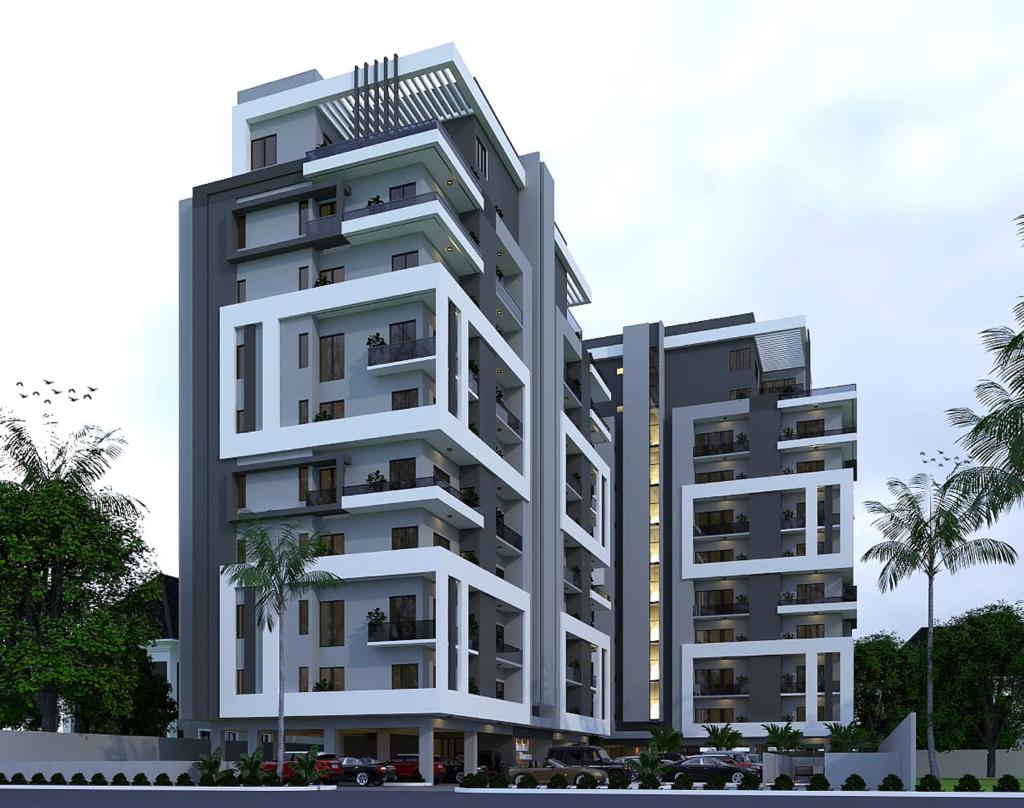
Project Details
Category:
Real Estate Dev.
Starts on:
Q4 2023
Ends on
Q4 2026
Location
Lekki Phase 1, Lagos
Architects
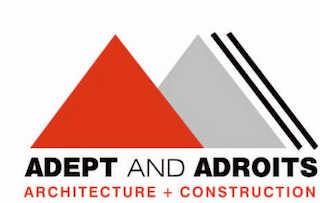
Structural Engineers

M & E Consultants
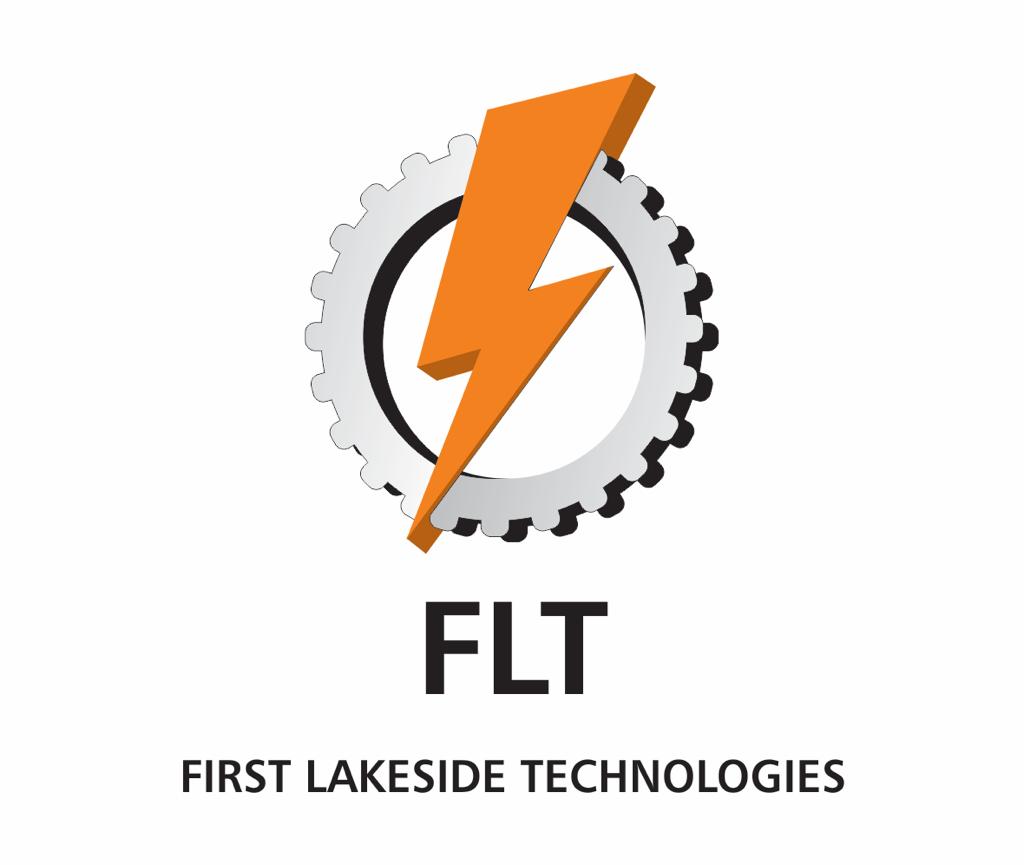
Quantity Surveyors
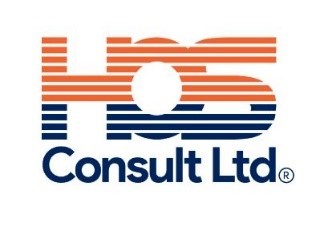
Project Managers

Awestruck
